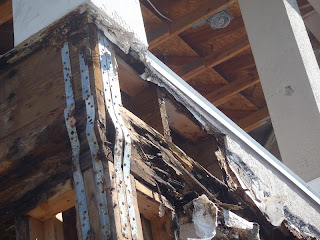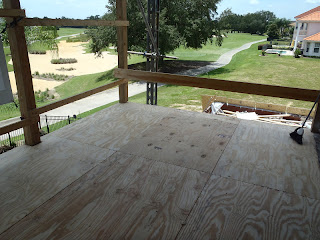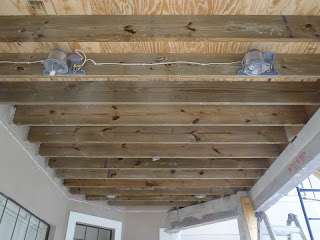Opening up the column
Rotten wood in the header beam
Stucco spider-cracking visible
after major rains
Pool covered up
Downstairs ceiling removed
Kitchen wall removed
Signs of water intrusion inside kitchen wall
Water damage in column by the house
Stripping the balcony dressing
The bulging strap shows how much the building has sagged
Roof shoring has arrived
Closer view of balcony header
Shoring now supporting the roof
Building jacked back up -
straps reverted almost back to normal
Taking up the balcony floor covering
Balcony floor - ready to be removed
Right side of the header beam
Removing the balcony floor
Looking up from the ground floor
Demolition almost completed
Stucco coming off the west wall
Almost ready for the next step
Last of the supports removed
Starting on the block columns
Header lintels installed
Rebar installed
Testing slope for the floor joists
Flooring joists installed
Pouring concrete into lintels and columns
Floor decking going down
Floor fully decked
Pressure released on the shoring
Shoring has been removed
Neoprene membrane going down
Starting on the Hardie
Wall dried-in - installing the lath
Electrics being reconnected
Upstairs columns built out and cladded
Ventilation holes drilled in balcony joists
Ceilings have been installed
Installing Stucco on the main wall
Texturing the stucco
Main wall two thirds completed
Leveling the stucco
Finishing the painting
Painting the new stucco
Sealing the walls
Finals views of the completed project
Painting the new stucco
Sealing the walls
Finals views of the completed project































































































No comments:
Post a Comment