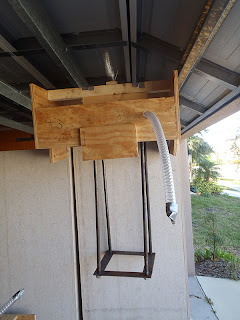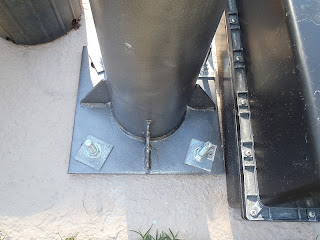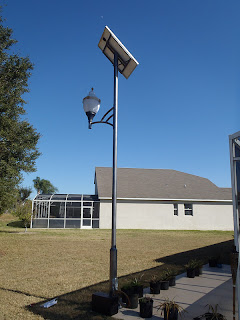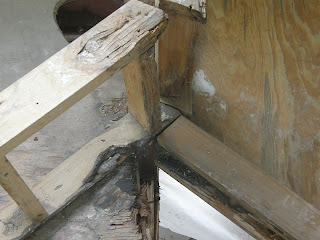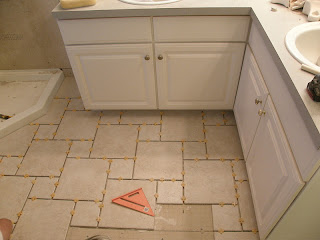Lights all assembled and pre-wired
Panels all assembled and pre-wired
One of the foundation forms.
24 inch diameter - 38 inch deep
the wood is supporting the metal frame work
it will be removed once the concrete is set
Second foundation option
The wood section sits on top of a 36 inch deep, 20 inch square box of hardie
The wood is supporting the metal frame work
and will be removed once the concrete is set
Panel mounter to the frame supporting frame
Unlike the prototype - the panels are positioned horizontally
Close-up of panel connection to framework
View of the post
Base of the post
The finished product







